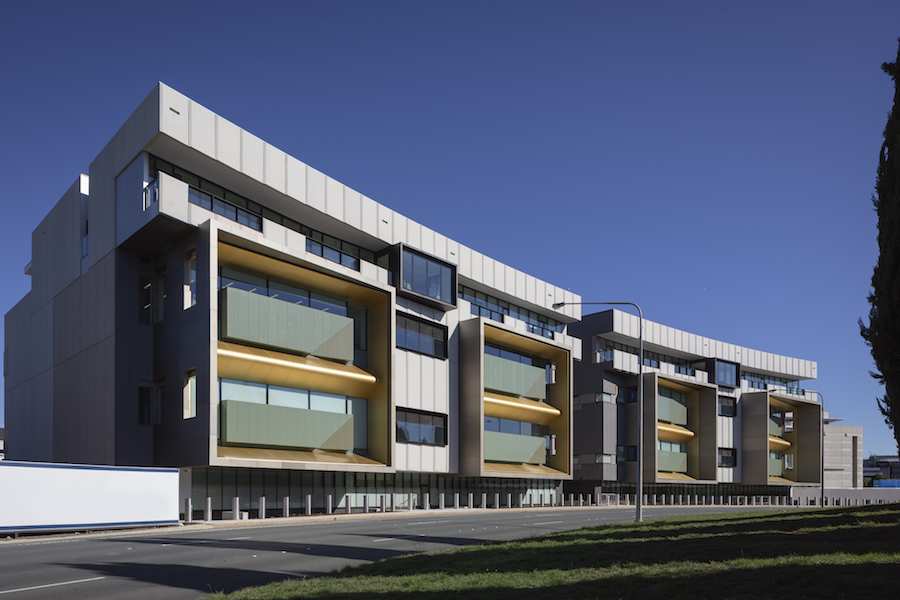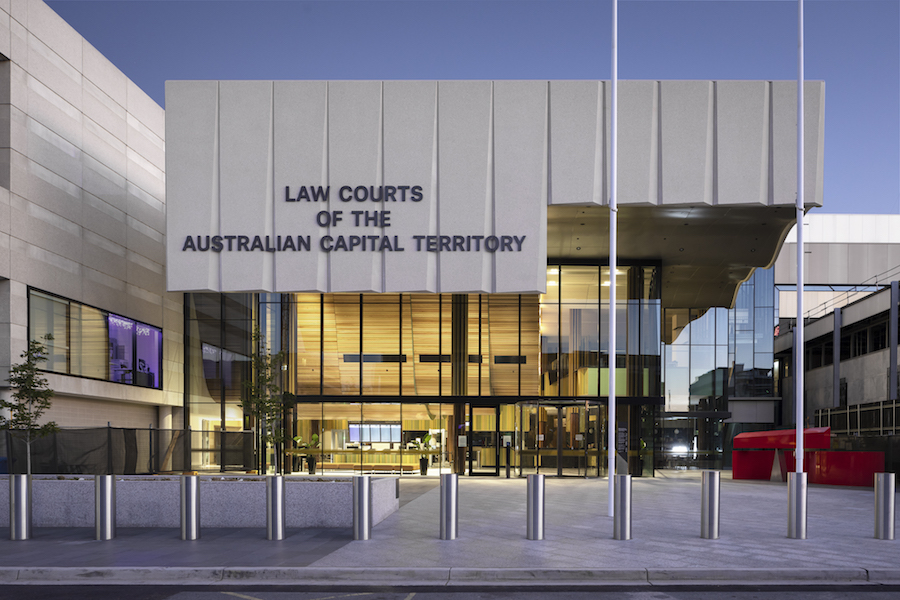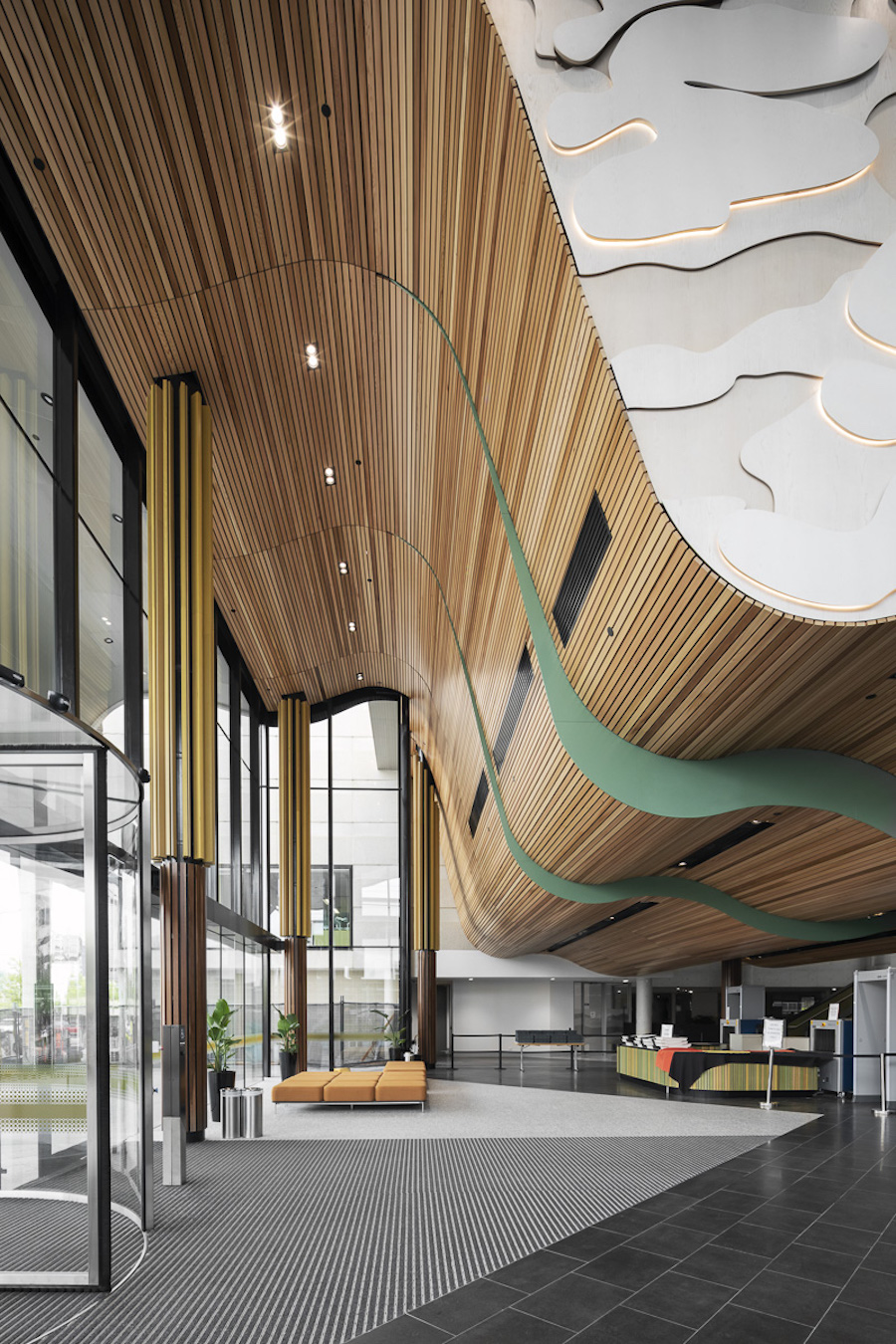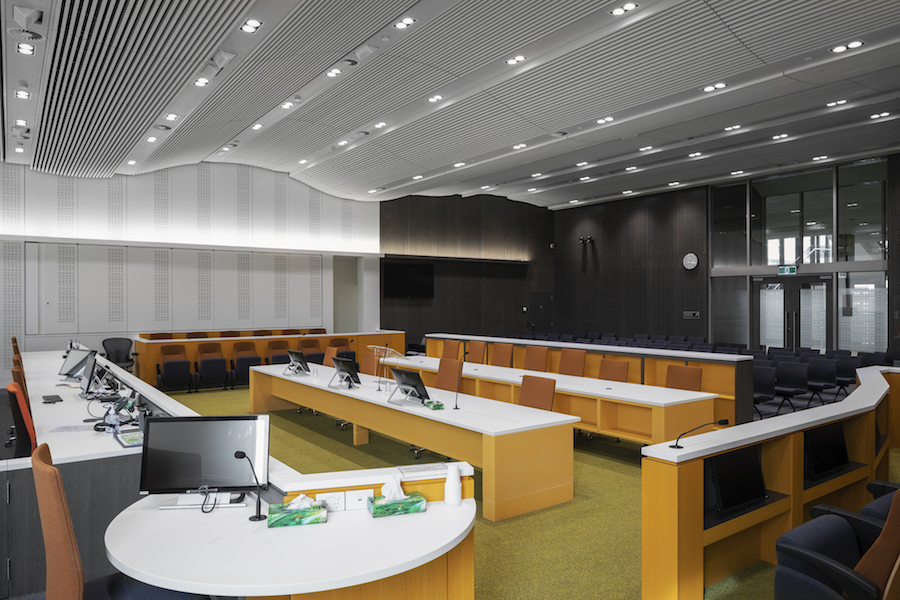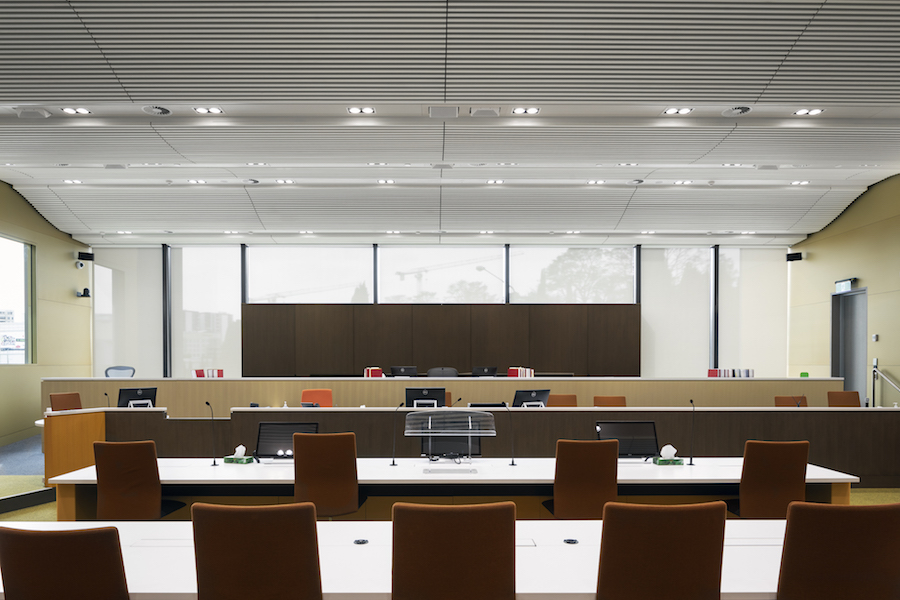The ACT Law Courts are a project of high architectural merit. Tilton worked collectively with the builder Laing O’Rourke to ensure a high-quality finish. This, in turn, resulted in high client satisfaction.
The Tilton scope of works extended to the completion of ceilings and partitions, as well as aluminium framing and glazing within the Courts. Beyond this initial scope, Tilton completed a number of building works. This included glazed partitioning, fire doors, frames, commercial carpentry, hardware package (inclusive of Victorian Ash doors and frames), fixtures, fittings and equipment package, aluminium cladding in the entrance foyer, wall sheeting within the courts.
Tilton’s use of innovation and premanufactured materials ensured consistency across the technically complex project and aided external scheduling pressures.
Quality of Construction
The ACT Law Courts project feature a large selection of natural materials requiring a high level of quality finishes. The partnership between Laing O’Rourke and Tilton ensured all finishes met a high standard.
Tilton’s curved Western Red Cedar Screenwood foyer ceiling is one of the first impressions left on visitors to the ACT Law Courts.
Prior to construction, Tilton provided support to ensure client satisfaction with finishes of the materials within the courtroom ceiling. Tilton consulted with the architect regarding buildability of the ceilings and service troughs as a focal point and engaged suppliers to provide samples of the high quality finishes expected.
Tilton constructed the curved calcium wash Helmock Screenwood ceilings spanning the courtrooms, complete with prefabricated Victorian Ash timber veneer service troughs.
High quality select grade Victorian Ash timber is used throughout the doors and frames package. Diligent protection was required throughout the build to ensure the quality of the stained, finished product.
Custodial security ceilings within the secure custodial zone, were completed by Tilton. Due to the security concerns of these areas, Tilton completed the ceiling construction meticulously, under rigorous supervision and coordination with anti-ligature services. The ceiling framing design was completed by Tilton and required to withstand non-typical physical damage.
Technical Complexity
The design and construction of the ACT Law Courts is guided by Laing O’Rourke’s philosophy of Design for Manufacture and Assembly (DFMA), ensuring a high quality of workmanship and finishes to a complex fit-out.
In the spirit of high-quality prefabrication, Tilton premanufactured a number of materials offsite to provide a high-level product and consistency across construction and installation. Tilton’s use of innovation and premanufactured materials ensured consistency across the technically complex project and aided external scheduling pressures.
The ACT Law Courts feature sophisticated Audio-Visual services within each of the courtrooms. This service has been carefully modelled and required Tilton to install the curved ceiling accurately.
